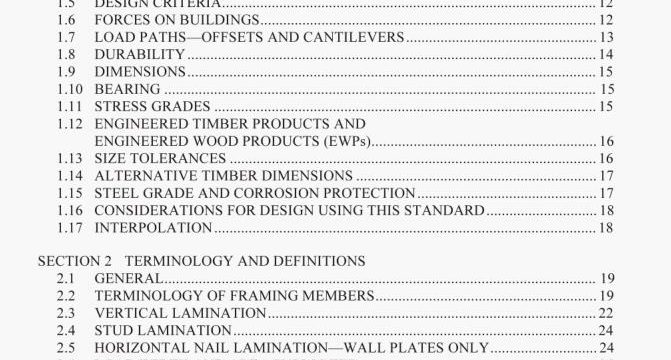AS 1684.3-2010 pdf download.Residential timber-framed construction ( Incorporating Amendment No . 1 ) Part 3 : Cyclonic Areas.
7.2.7 Combined strutting/hanging beams
Combined strulling/hanging beams arc usually at right angles (or may he angled or placed off centre) to ceiling joists and are located directly above them.
Requirements for end supports shall be as for strutting beams, as specified in Clause 7.2.9.
NOTES:
I The clearance requirements specified for the strutting beani are not necessary, as the hanging beam is located directly over the ceiling joists.
2 Combined strutting/hanging beams support both roof and ceiling loads. Roof loads are placed onto the beani by roof struts and ceiling loads are as for hanging beams (i.e., joists suspended on cleats).
7.2.8 Combined strutting/counter beams
Combined strutting/counter beams shall be used to support roof loads and ceiling loads via hanging beams. They are usually located at right angles to hanging beams and parallel to ceiling joists. but may be angled or placed off centre.
At intersections of hanging beams and combined strutting/counter beams, the hanging beam may be checked out over or butted up to the strutting/counter beam. It shall be supported by 45 x 42 mm timber ledgers fixed at each side of the strutting beam or by other proprietary connectors such as joist hangers. See Figure 7.4 for a similar detail.
Requirements for end supports shall be as for strutting beams, as specified in Clause 7.2.9. Where counter beams are located between the ceiling joists, the 25 mm clearance specified for strutting beams is required.
7.2.9 Strutting beams
Ends of strutting beams shall bear on the full width of wall plates.
StrLltting beams shall support roof loads only. They may extend in any direction in the roof space.
Beams shall hear directly above studs supporting concentrated loads or distributed over two or more studs by means of top plate stiffening (see Figure 6.8). Where strutting beams occur over openings, the hintels shall be designed for a concentrated load.
Blocking shall be provided between strutting beams and wall plates to provide an initial clearance of 25 mm at midspan between the underside of the beams and the tops of ceiling joists, ceiling lining or ceiling battens, as appropriate (see Figure 7.5).
The ends of strutting beams may he chamfered to avoid interference with the roof claddings. Where the end dimension is less than 100 mm. or one-third the beam depth, whichever is greater, an alternative support method shall be provided similar to that shown for hanging beams (see FiRure 7.3).
7.2.7 Combined strutting/hanging beams
Combined strulling/hanging beams arc usually at right angles (or may he angled or placed off centre) to ceiling joists and are located directly above them.
Requirements for end supports shall be as for strutting beams, as specified in Clause 7.2.9.
NOTES:
I The clearance requirements specified for the strutting beani are not necessary, as the hanging beam is located directly over the ceiling joists.
2 Combined strutting/hanging beams support both roof and ceiling loads. Roof loads are placed onto the beani by roof struts and ceiling loads are as for hanging beams (i.e., joists suspended on cleats).
7.2.8 Combined strutting/counter beams
Combined strutting/counter beams shall be used to support roof loads and ceiling loads via hanging beams. They are usually located at right angles to hanging beams and parallel to ceiling joists. but may be angled or placed off centre.
At intersections of hanging beams and combined strutting/counter beams, the hanging beam may be checked out over or butted up to the strutting/counter beam. It shall be supported by 45 x 42 mm timber ledgers fixed at each side of the strutting beam or by other proprietary connectors such as joist hangers. See Figure 7.4 for a similar detail.
Requirements for end supports shall be as for strutting beams, as specified in Clause 7.2.9. Where counter beams are located between the ceiling joists, the 25 mm clearance specified for strutting beams is required.
7.2.9 Strutting beams
Ends of strutting beams shall bear on the full width of wall plates.
StrLltting beams shall support roof loads only. They may extend in any direction in the roof space.
Beams shall hear directly above studs supporting concentrated loads or distributed over two or more studs by means of top plate stiffening (see Figure 6.8). Where strutting beams occur over openings, the hintels shall be designed for a concentrated load.
Blocking shall be provided between strutting beams and wall plates to provide an initial clearance of 25 mm at midspan between the underside of the beams and the tops of ceiling joists, ceiling lining or ceiling battens, as appropriate (see Figure 7.5).
The ends of strutting beams may he chamfered to avoid interference with the roof claddings. Where the end dimension is less than 100 mm. or one-third the beam depth, whichever is greater, an alternative support method shall be provided similar to that shown for hanging beams (see FiRure 7.3).AS 1684.3-2010 pdf download. Residential timber-framed construction
Residential timber-framed construction
